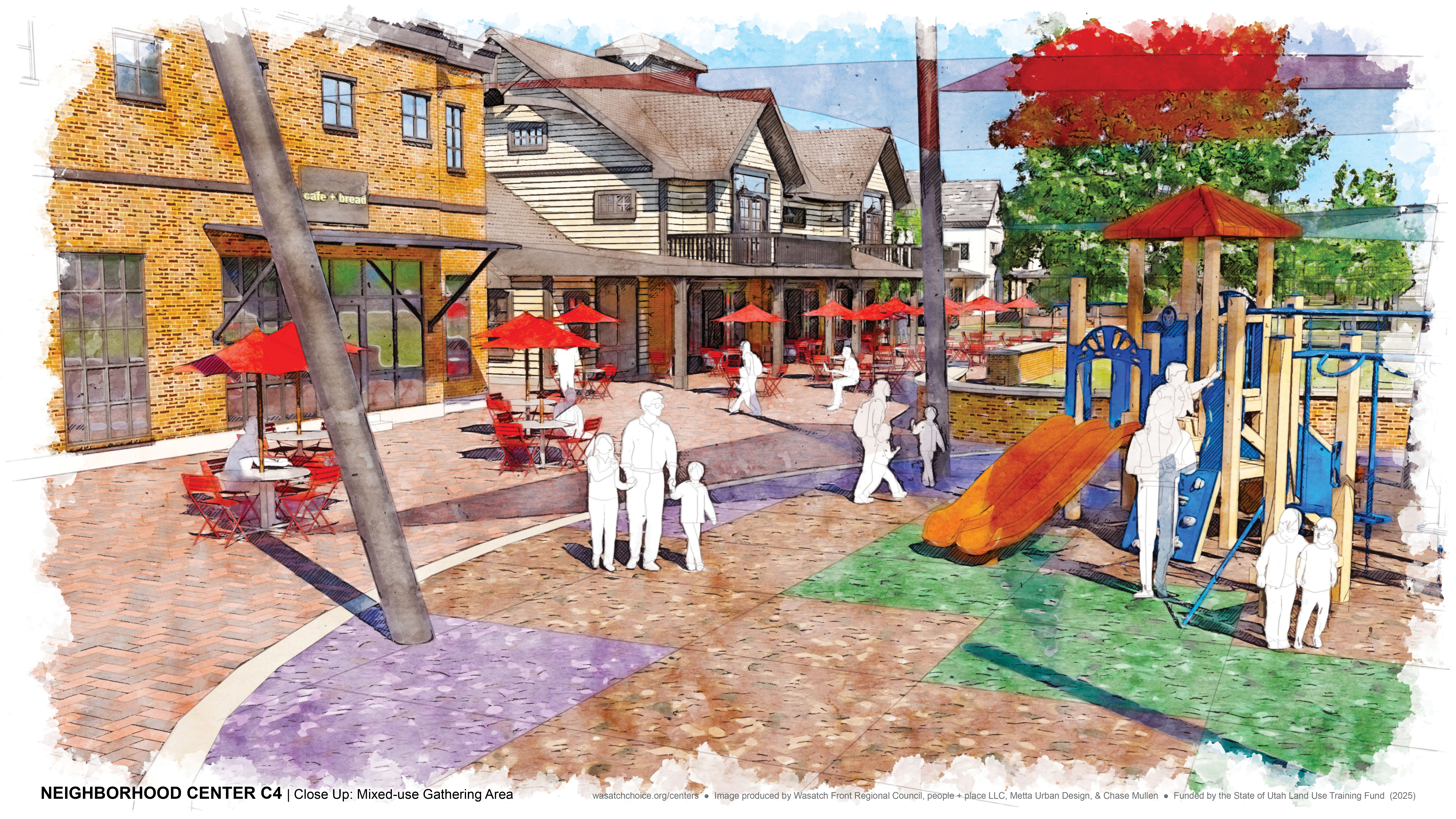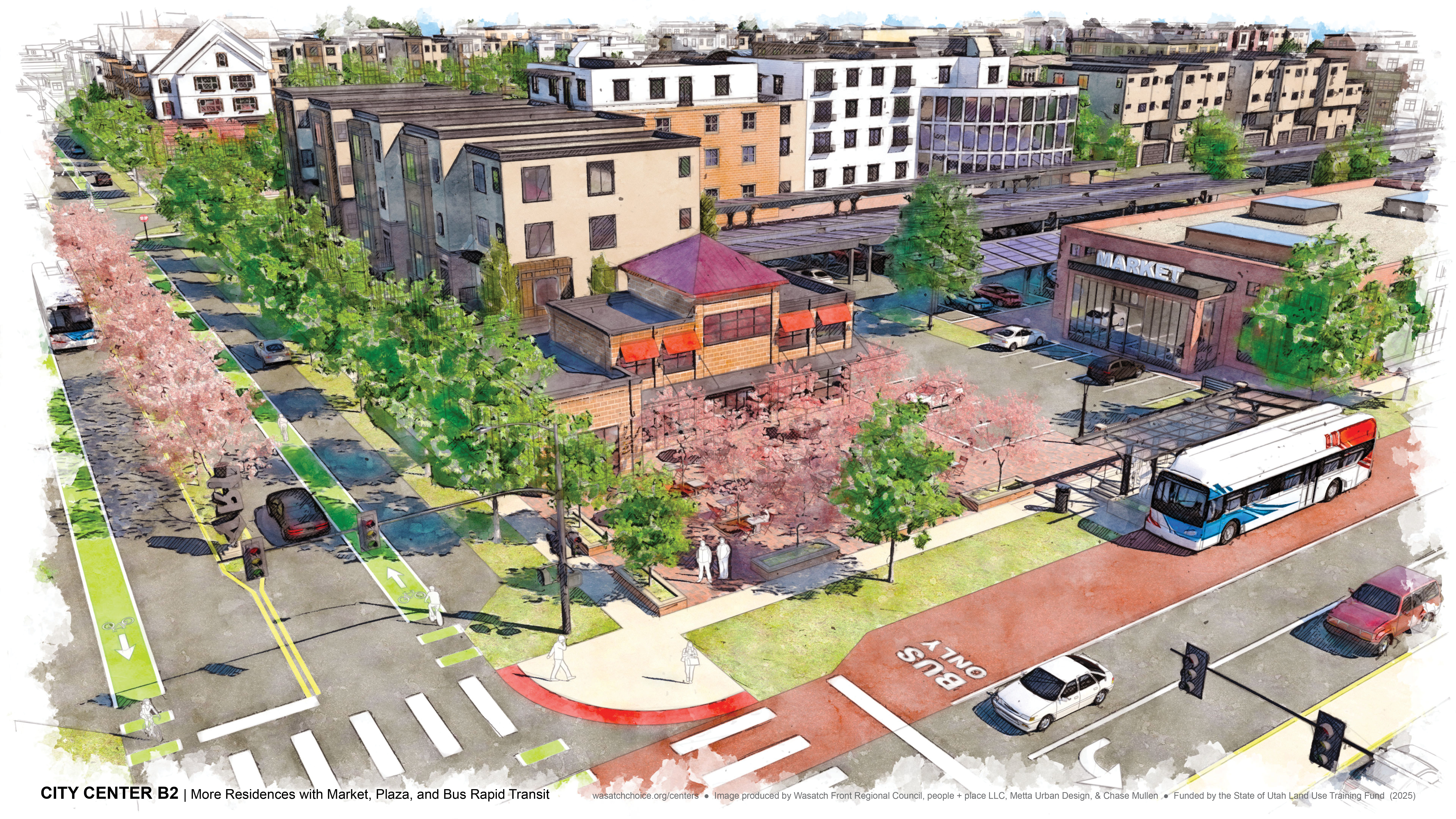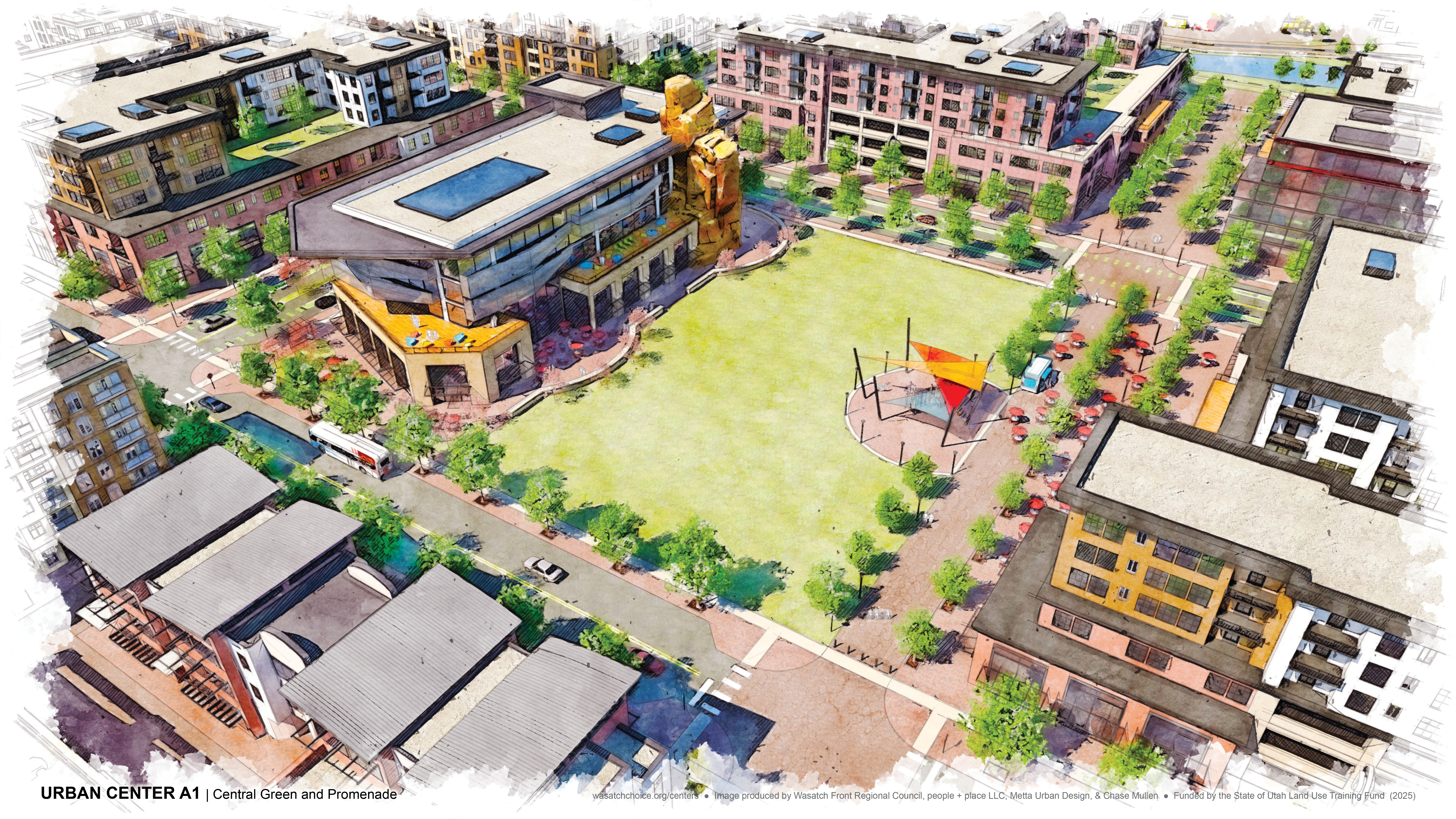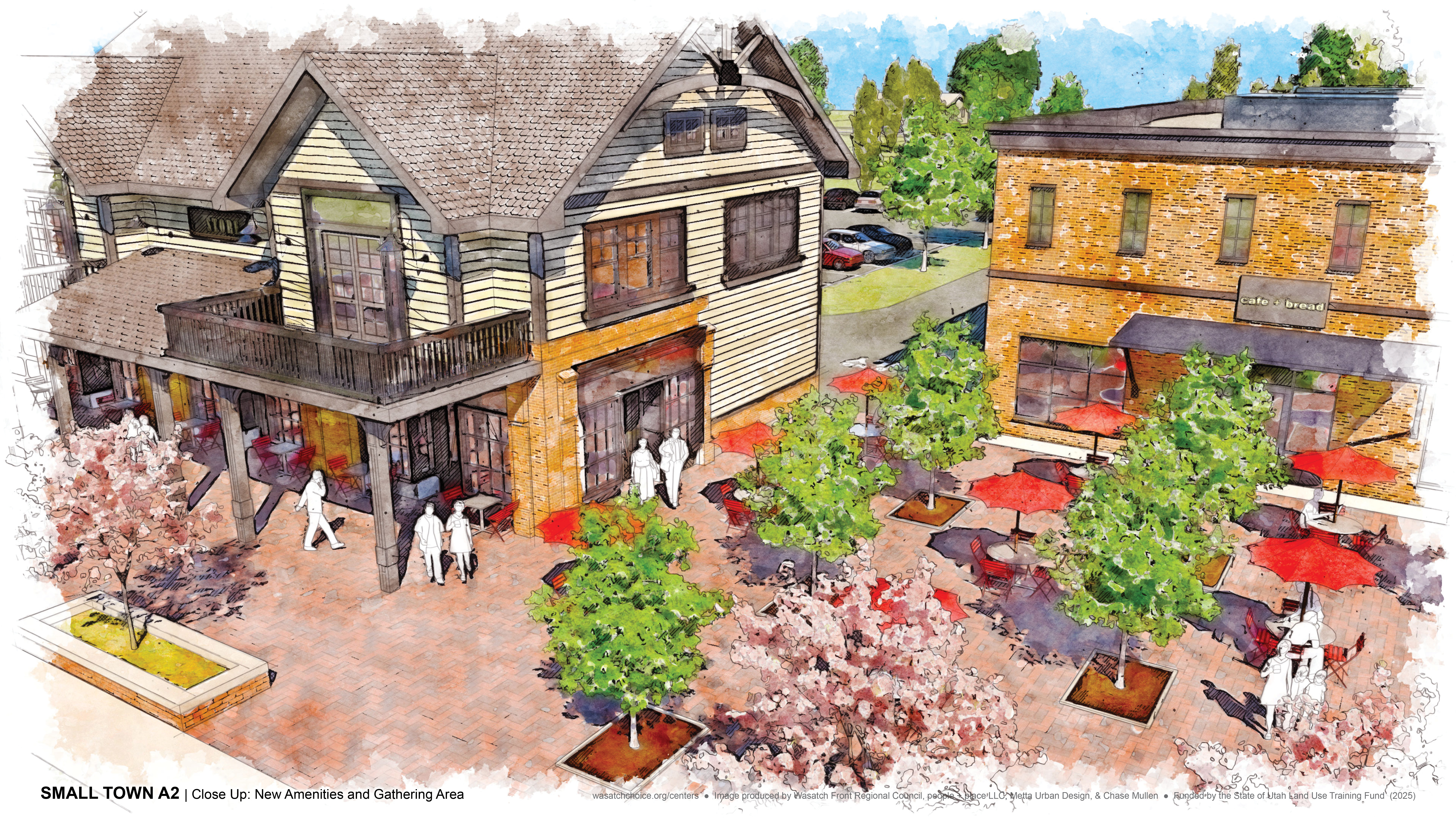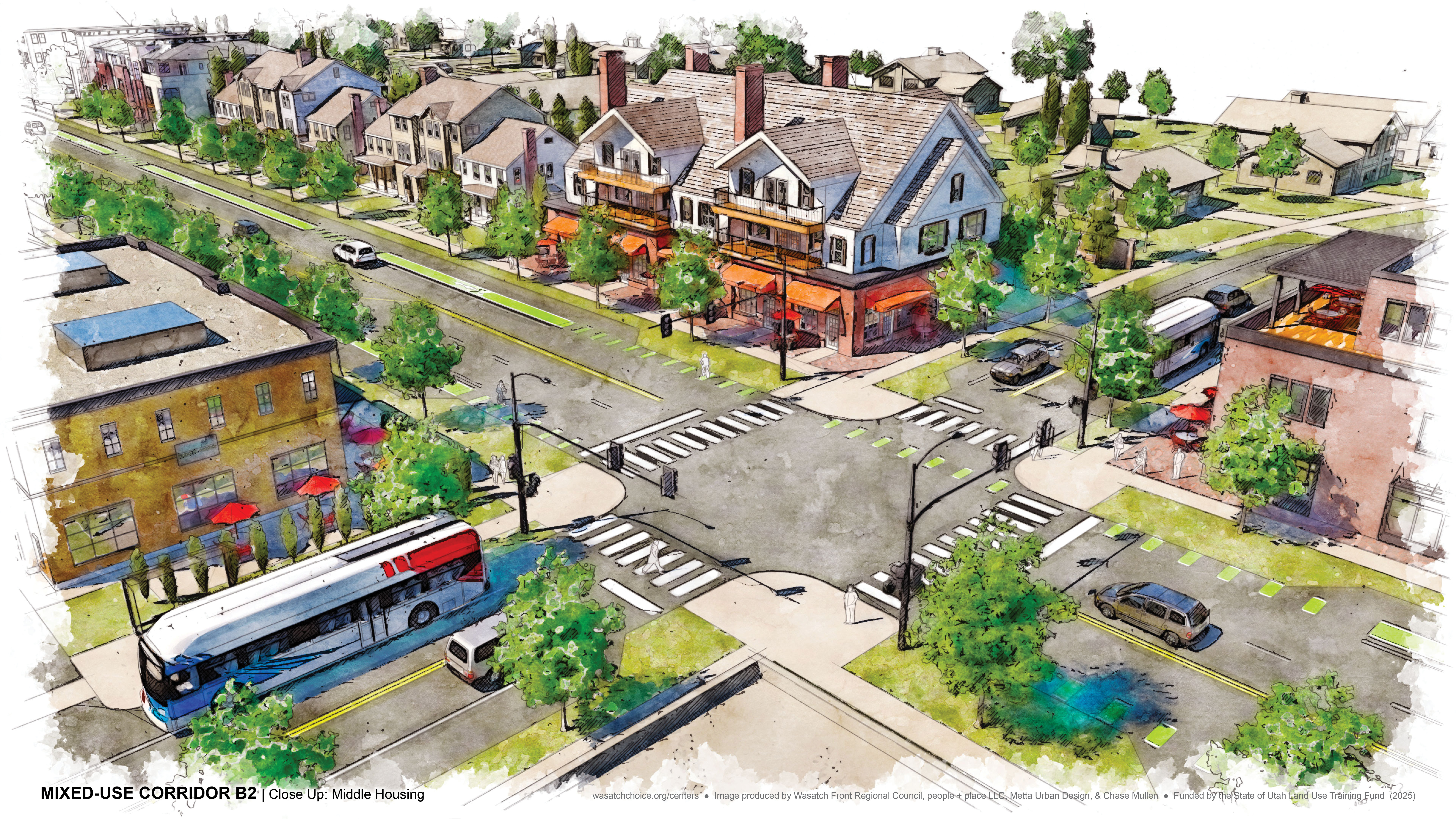What is Missing Middle Housing?

What can MMH Do?
- Increase housing choices
- Promote local homeownership
- Support aging in place
- Expand housing access
- Strengthen and diversify local economic opportunities
- Build stronger communities
- Improve air quality and water use through compact development
- Encourage walking, biking, and healthier lifestyles
Download the Missing Middle Housing basic information guide.
Where Does MMH Work Best?
Conditions that make MMH a viable housing solution—such as intensity, activity level, and scale—differ from place to place and result in different levels of suitability for MMH. Understanding MMH-Friendly Neighborhoods and MMH Building Types. The resources within this Toolkit are intended to help individual agencies identify the MMH concepts and resources that can work best in and for their individual communities.
MMH-Friendly Neighborhoods
MMH belongs in communities and neighborhoods of all sizes and types, but is most effective where there is: 1) good street connectivity (i.e., a grid pattern with smaller block sizes); 2) a variety of transportation choices (e.g., walking, biking, transit); and 3) a range of nearby destinations (e.g., shopping, jobs, schools, parks, community services, etc.). These locations are typically gathering places such as downtowns, main streets, and other 'activity nodes' where residents come together for business, shopping, entertainment, and community events.
Adding MMH in such locations is good for cities and residents because it takes advantage of existing underutilized infrastructure, expands mobility options, and reduces the combined cost of housing + transportation. In less than ideal locations, cities may encourage additional MMH options through strategic policy changes (e.g., land use and parking regulations); programmatic support (e.g., pre-approved designs, incentives, educational materials, etc.); and infrastructure improvements (e.g., upgrades to pedestrian and bicycling infrastructure, improved connectivity, etc.).
Further detail on MMH building types and guidance for locating MMH is provided below.

MMH Building Types
MMH is not a new building concept. It is a range of house-scale building types that exist in cities and towns across Utah. These types were a fundamental part of pre-1940s neighborhoods in the United States, and many examples exist in Utah today.
The graphic below highlights several form characteristics of MMH types, which can be regulated through zoning and/or other applicable standards. Utah MMH Toolkit Document Resources, including Site Design Guidelines and Opportunity Sites, can further help local agencies address MMH in their communities.
MMH and the Wasatch Choice Vision
This MMH Toolkit is designed and intended for cities and towns across the entire State of Utah. Along the Wasatch Front and Wasatch Back, the MMH Toolkit is also designed to complement the Wasatch Choice Vision - a shared framework for growth that emphasizes transportation choice, housing options, and access to city and town centers. Because the Wasatch Choice Vision is rooted in local land use plans and supported by regional and state agencies, it serves as an effective starting point for cities and towns seeking to add MMH options within their community. The Wasatch Choice Vision features four types of centers - neighborhood, city, urban, and metropolitan. Within each type of center, a range of MMH types is recommended, though this may be customized to address the unique local context and setting.
Working in collaboration with the Utah MMH Team, the Wasatch Choice Vision City and Town Centers provide resources designed for use as you consider centers in your community. You’ll see images and descriptions of centers at a range of scales and within a variety of settings. From a small neighborhood center that makes connecting with neighbors at a local café a reality to a metro center that becomes the region’s employment powerhouse and cultural core, centers can fit a variety of contexts and beyond - visit the site to engage with Town Centers visualizations.
























